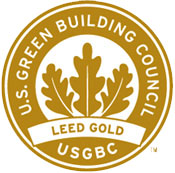Seminole State College Building “L” Remodel


Location: Sanford, Florida
Client: Seminole State College
Project size: 33,000 square feet
Construction cost: $6.1 million
Recognition: Named LEED “Project of the Year for Commercial Interiors” by the Central Florida Chapter of the U.S. Green Building Council


This sleek, energy-efficient structure features the latest technology to house Seminole State College’s Academic Success Center. The 1960’s-style building underwent an extensive renovation and space reconfiguration that emphasizes natural lighting, including a glass curtain wall and a colorful atrium with skylights.
Renovation of the building’s exterior envelope was upgraded with brick and curtain wall systems. Remodeling of interior spaces included 33,000 square-feet of classrooms and new mechanical and electrical systems. An open-air walkway was transformed into interior space while the open air atrium given a facelift. A number of sustainable design features were incorporated including using reclaimed water for irrigation, recycled materials, and diverting construction materials from landfills. These strategies helped the facility secure LEED Gold certification becoming the first LEED certified building on the College’s campus.



